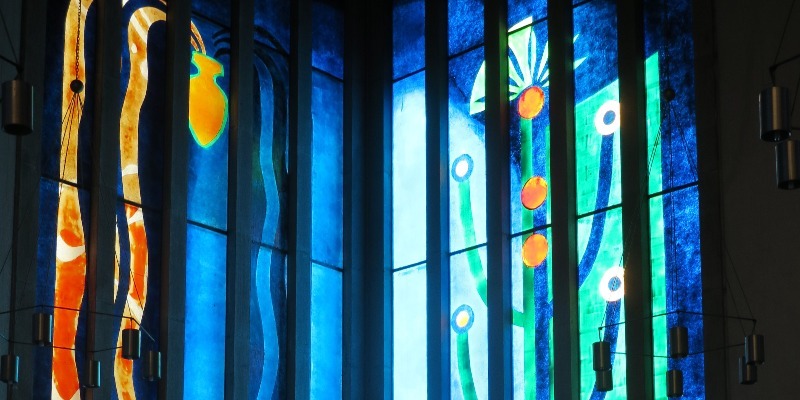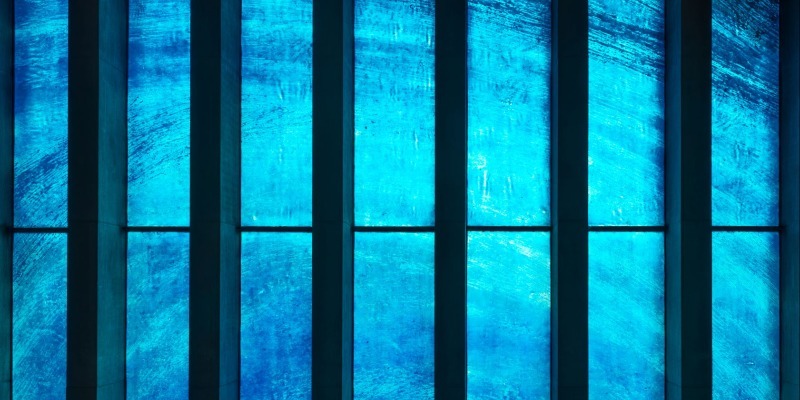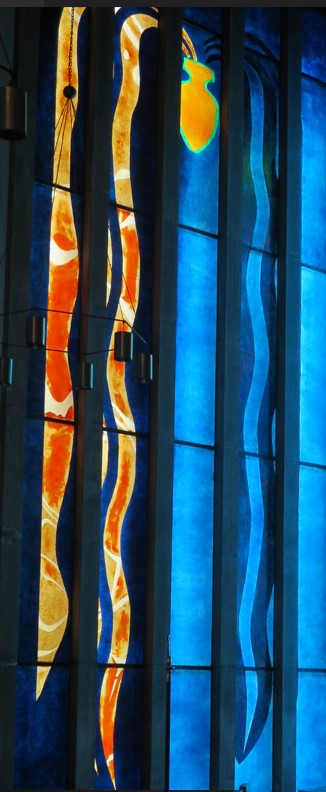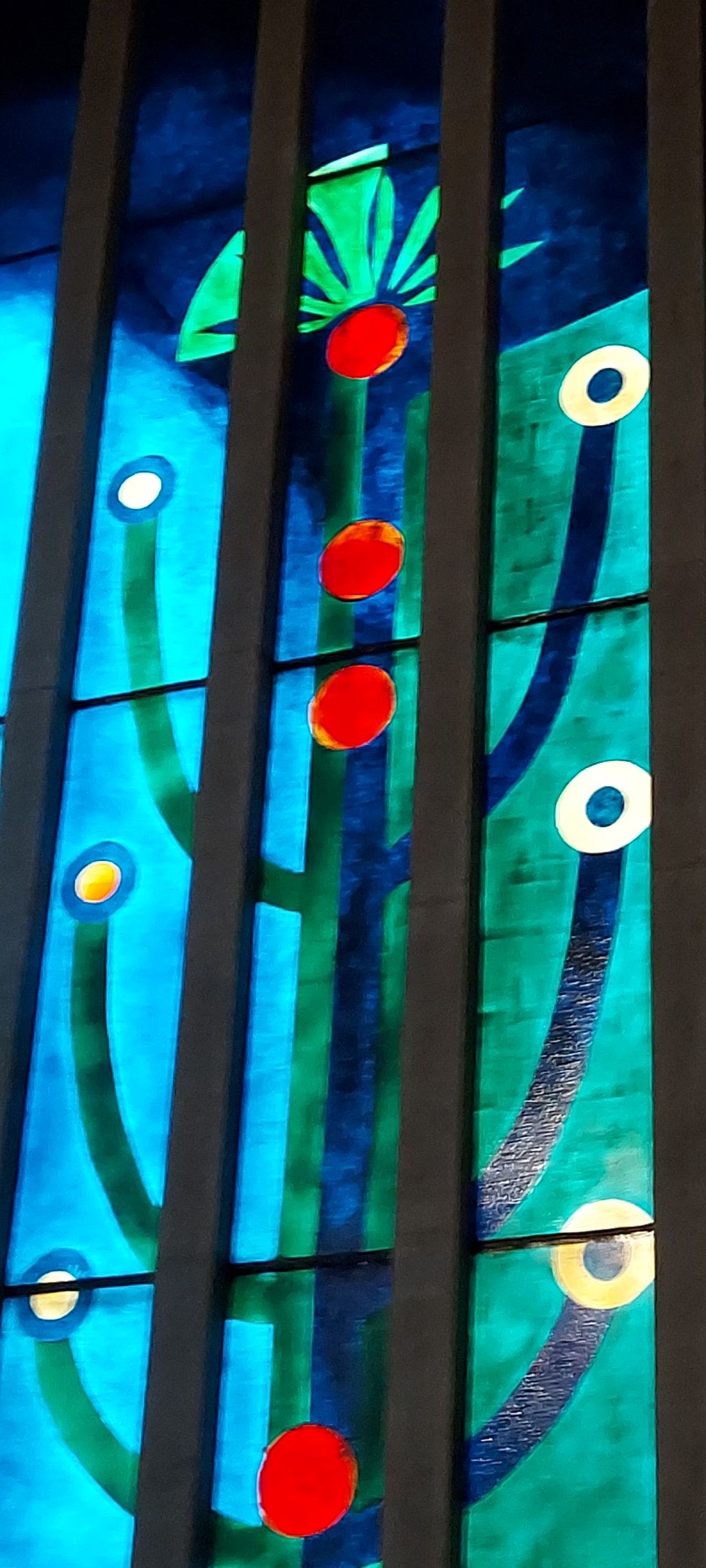The John Piper Windows
All Saints Church, Clifton, Bristol
Andrew Morgan was at the consecration of the rebuilt church in 1967 for which the John Piper stained glass windows were designed. Sadly they are in desperate need of restoration and preservation, and All Saints Church welcomes any contribution to their restoration so any donations will be very gratefully received.
Please take a moment to read about their history below, and enjoy the beautiful images of these hugely significant art works.
If you would like to make a donation towards the windows' conservation,
please contact the All Saints' office here

John Piper
John Piper (1903 – 1992) was an English painter, printmaker and stained-glass window designer. He was also an official WW2 war artist who worked with John Betjeman and Ben Nicholson, reaching prominence in the post-war period. His best-known works are probably those located at Coventry and Chichester Cathedrals and the Tate Gallery.

A Brief History
The original church (dating from 1868) was bombed in the Second World War. Only part of the building remained standing and this included some window fragments. A new church, entirely modern in design, was commissioned and planned to link the few remaining elements of the old structure. On 26 September 1962 the Parochial Church Council approved the suggestion of the architect, Robert Potter, that John Piper be invited to design the new windows.
John Piper travelled to Bristol in March 1964 and discussed the themes for the windows with Fr Luetchford (the incumbent between 1946 and 1968). The principal themes of the Tree of Life and the River of Life were agreed and sketches prepared. The Diocesan Advisory Council were ‘unconvinced’. However after some negotiations the plans and sketches were approved.
The Technique
These are not stained glass windows. Piper described these windows as being rather ‘like painting on canvas’ and that they should be ‘painted in situ’. The fibreglass ‘canvas’ was created by Gillespie Associates in Farnham. Onto this Piper poured the coloured resins, creating large sections without the use of ‘leads’, even where colours changed.
As an alternative to the traditional way of creating windows Piper said:
“There is a prejudice against it (this technique) at present; it is thought to look too synthetic or ‘plastic’, at any rate for churches. But as good artists use the medium more and more, there is no doubt it will gain ground. In view of the richness of colour and variety, there is probably quite a future for it.”
The only other church in which this technique was used by Piper is St Matthew, Southcote, Reading, where he created two diamond shaped windows. However, these appear to be ‘a design afterthought’ and are not an integral part of the whole architectural concept as the windows are here at All Saints.
This ‘medium’ does have problems however. The ultra violet wavelength of sunlight causes fibreglass to deteriorate, and the constant movement of the windows, through expansion and contraction (due to the heat of the sun), causes further damage. This movement can be heard as a ‘crackling’ sound when the sun shines on the windows. Additionally, the polyester resin can be seen to be slipping in some parts of the windows as fifty years of deterioration and gravity begin to have an effect.
Significance of the Windows
These windows are a recognized ‘National Treasure’, providing, as they do, the single most important expression of the artist’s skill and intention in his work with a new medium and in applying new techniques. This is the only church in the United Kingdom in which each and every window is a Piper work of art.
Furthermore, Piper’s designs incorporated the ideas associated with the commission and the ‘spirit of the place’ for which they were commissioned. This combination of idea and spirit is revealed here, almost to perfection.
The John Piper Designs ‘Stained Glass’ (1967)
Overview
The Design of John Piper is bold and simple. The window over the Lady Chapel (balcony) is nothing but blue, varying in texture and density. Borders everywhere are pin-points of colour set in blue.

The Sanctuary has two columns of red reaching the full height of the building. The strong vertical axis is emphasised at both the East and West ends of the building.
The main design is reserved for the tall west wall (or Baptistry) windows which go to the very roof. Blue is maintained and on the left we see the ‘sinuous golden form of the River of Life’ and on the right ‘the Tree of Life with its branches curving upwards, studded with red and gold fruits’.

